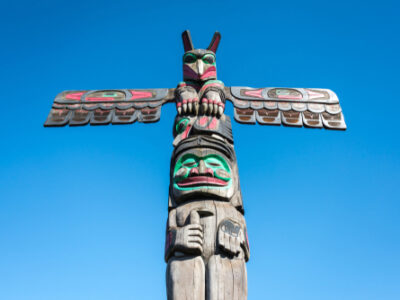 The Salish Tribe, also known as the Salish-Speaking Peoples, is a group of indigenous people from the Pacific Northwest region of North America. Renowned for their rich cultural heritage and unique artistic expressions, the Salish Tribe has greatly influenced architecture in the Pacific Northwest. In this blog post, we will explore a couple of ways the Salish Tribe’s cultural practices and architectural designs have left their mark on the region.
The Salish Tribe, also known as the Salish-Speaking Peoples, is a group of indigenous people from the Pacific Northwest region of North America. Renowned for their rich cultural heritage and unique artistic expressions, the Salish Tribe has greatly influenced architecture in the Pacific Northwest. In this blog post, we will explore a couple of ways the Salish Tribe’s cultural practices and architectural designs have left their mark on the region.
1. Cedar-Plank Houses:
One of the most significant architectural contributions of the Salish Tribe is the construction of cedar-plank houses. These remarkable structures are built using large cedar planks for the walls and sometimes even for the roofs. The use of cedar is not only aesthetically pleasing but also serves practical purposes. Cedar planks provide excellent insulation against the region’s cold and rainy climate. Additionally, cedar is resistant to decay and insect damage, ensuring the durability of these structures.
The Salish Tribe’s cedar-plank houses display exceptional craftsmanship and attention to detail. Intricate carvings and paintings adorn the exterior and interior surfaces, depicting tribal stories, legends, and ancestral figures. These carvings and paintings serve as a form of artistic expression and a means of preserving cultural heritage. Today, many contemporary architects and designers draw inspiration from the Salish Tribe’s cedar-plank houses, incorporating similar elements in their projects to pay homage to this ancient architectural style.
2. Totem Poles:
Another notable architectural influence of the Salish Tribe is the creation of totem poles. Totem poles are tall, vertical structures carved from single cedar-tree trunks, traditionally used as family or clan markers. These remarkable artifacts are intricately carved with symbolic representations of animals, supernatural beings, and cultural narratives. Totem poles hold great spiritual and cultural significance, acting as powerful symbols that communicate stories, histories, and beliefs of the Salish Tribe.
While not necessarily architectural structures in the traditional sense, totem poles are an essential part of the Pacific Northwest landscape, representing the artistry and cultural identity of the Salish Tribe. Many buildings and public spaces in the region incorporate totem poles as decorative elements, honoring the Salish Tribe’s artistic legacy and deepening the connection between modern architecture and indigenous heritage.
3. Longhouses:
The construction of longhouses is another architectural legacy of the Salish Tribe. Longhouses are traditional communal dwellings that typically housed multiple families. These buildings are characterized by their long and narrow shape, constructed with wooden frames covered by cedar-plank walls and roofs. Inside, the longhouses are divided into smaller compartments for individual family units.
With their communal living spaces, longhouses fostered social cohesion and facilitated the sharing of resources among families. The Salish Tribe’s longhouses also served as cultural centers, where important ceremonies, tribal meetings, and community gatherings took place. The architectural influence of longhouses can still be observed today in the design of community centers, gathering spaces, and public buildings, where open floor plans and multipurpose areas promote interaction and collaboration.
4. Sweat Lodges:
Sweat lodges are another architectural manifestation of the Salish Tribe’s influence. These traditional structures were built for spiritual and healing practices. Sweat lodges are typically constructed with wooden frames covered by blankets or animal hides, creating a dark and intimate space. Inside, heated stones are placed in a central pit to generate steam, creating a purifying and cleansing experience for participants.
While sweat lodges may not be considered traditional architectural structures, they represent an ancient and essential element of Salish culture, often incorporated into contemporary wellness retreats or healing centers. The design and layout of these modern sweat lodges often draw inspiration from the Salish Tribe’s traditional practices, creating spaces that are not only functional but also deeply rooted in indigenous traditions.
Summary
The Salish Tribe’s architectural influence in the Pacific Northwest is evident through their cedar-plank houses, totem poles, longhouses, and sweat lodges. By incorporating natural materials, intricate carvings, and communal living spaces, the Salish Tribe’s architectural designs reflect their strong connection with the environment, cultural heritage, and spiritual beliefs. Today, these architectural influences continue to shape and inspire contemporary designs, creating spaces that honor the Salish Tribe’s rich legacy in the region.
Need Residential Design Construction in Kalispell, MT?
Lyndon L. Steinmetz Design Studio, LLC is regionally known for helping people turn their residential design visions into reality. Our work has been featured in regional and national publications and ranges from conceptual design to consulting services. See how our three decades of experience can help you find elegance and luxury in some of nature’s most rustic locations. Call us today for a consultation.
